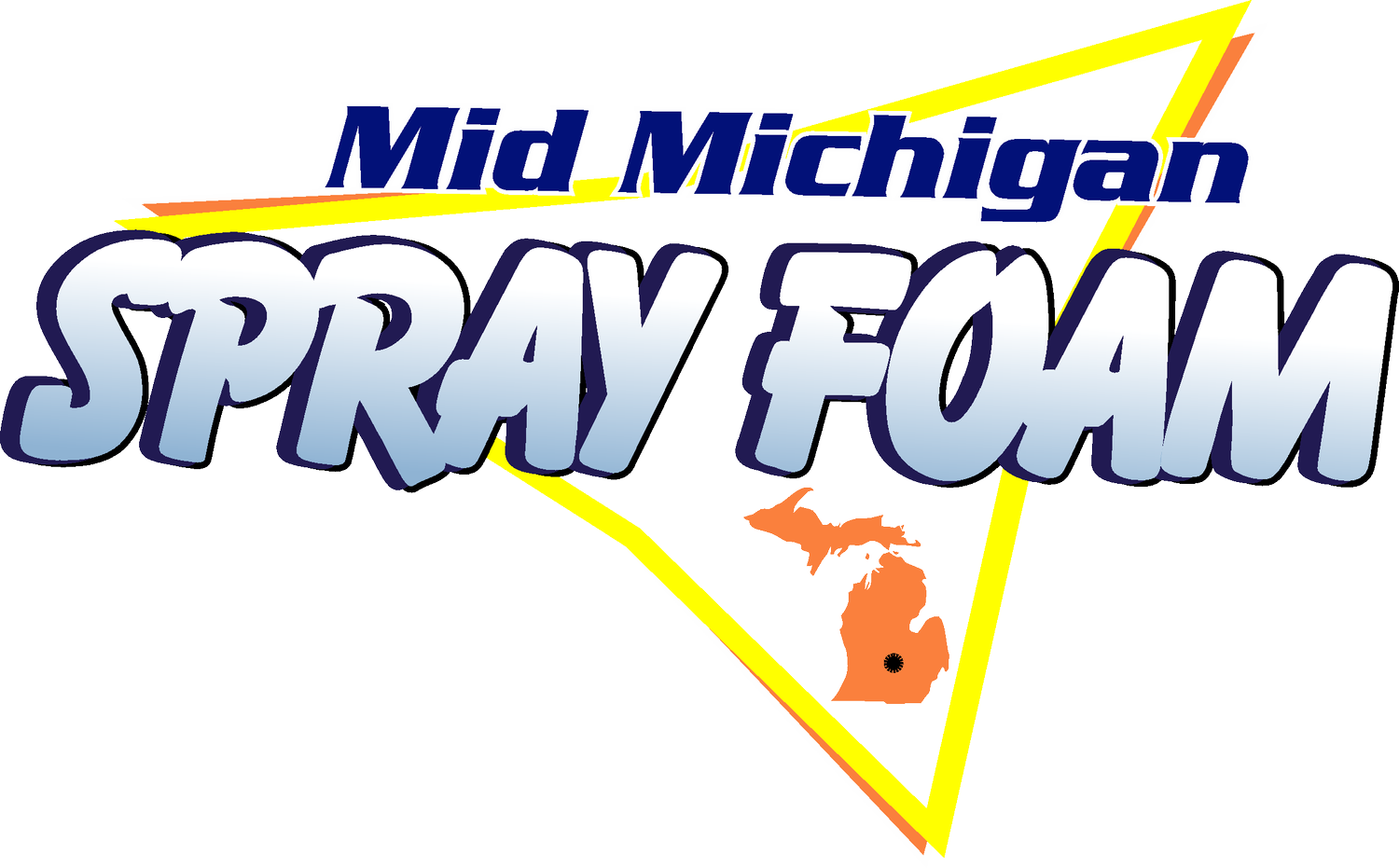Metal Building Insulation for Michigan Barndominiums
Pole‑barn homes—often called barndominiums—blend rural authenticity with contemporary design, but their steel shells transmit heat faster than brick or timber. Summer sun can push interior temperatures past 38 °C, while January winds suck warmth through every seam. If you need metal building insulation that Michigan owners can rely on? Closed‑cell spray foam solves both extremes. The expert insulation team at Mid-Michigan applies foam directly to the underside of roof sheets, wall panels and framing junctures so the finished layer becomes one continuous thermal, air and vapor barrier.
Closed‑cell spray foam expands into ribs and laps then cures to an R‑value of roughly 7 per inch. Because there are no joints, the layer blocks up to 98 percent of air leakage, the primary cause of complaints in metal structures. Where fiberglass batts slump or trap condensation, foam stays locked in place for the life of the building, protecting roof purlins from hidden corrosion and keeping interior humidity stable.
Building Science Essentials & Code Compliance
Spray foam addresses three critical paths of heat flow: conduction, convection and radiation. Conduction slows as thickness grows, but convection stops only when gaps are sealed. Steel purlins bridge inside to outside, creating thermal shortcuts that undermine batts; foam covers those bridges so surface temperatures remain even. That control keeps interior dew‑point above metal temperature, eliminating “roof rain.”
Michigan falls in Climate Zone 5. Prescriptive tables in the 2021 International Residential Code call for R‑49 above conditioned space, yet the same code grants an “unvented roof assembly” alternative. When builders install continuous insulation above or below the roof deck, plus an air barrier, the needed nominal R‑value can drop. We calculate those trade‑offs and provide documentation so county inspectors approve permits without delays.
Fire safety is equally vital. Our closed‑cell formulations achieve a flame‑spread index under 25 when finished with an intumescent topcoat. That rating meets CAN/ULC‑S102 and satisfies most mortgage insurers. We supply product data sheets and third‑party test reports with every project folder.
Comfort, Acoustics and Indoor Air Quality
Open‑concept barndos boast 5‑metre ceilings that echo easily. While closed‑cell foam lives on the exterior shell, we often install open‑cell foam between interior studs to deaden reverberation and bring total wall R‑value past R‑24. The dual‑density approach costs less than filling everything with closed‑cell yet still blocks airflow. Once the shell is tight, mechanical ventilation becomes deliberate instead of accidental—heat‑recovery ventilators (HRVs) exchange stale air for fresh while reclaiming 70 percent of its heat energy. That control keeps pollen and dust outside, a meaningful upgrade for allergy sufferers.
Energy Modelling, Equipment Sizing and Cost Outlook
Barndominiums spray‑foamed to 3 inches on the roof deck and 2 inches on walls commonly hit 1.5–2.0 ACH50 in blower‑door tests. At that leakage rate Manual J calculations show heating loads drop by roughly 55 percent versus code‑minimum stick builds of equal size. Homeowners therefore purchase smaller, less expensive heat pumps or high‑efficiency furnaces, saving thousands up front and hundreds each year in utility bills.
Installed cost for closed‑cell foam in a typical 186‑m² shell runs $12,000–$14,500, including surface prep and a white ignition‑barrier coating that brightens metal bays. Utility savings of $1,800–$2,200 per year yield a simple payback around six winters at current natural‑gas rates. Federal energy‑efficiency tax credits cover 30 percent of material cost up to $1,200 and many Mid‑Michigan electric co‑ops add performance‑based rebates for air sealing.
Installation Sequence and Project Timeline
Pre‑spray audit: We inspect panel fasteners, seal obvious water leaks and test interior humidity to ensure surfaces are below 15 percent moisture content.
Masking and ventilation: Windows, electrical boxes and duct boots receive poly film. Negative‑pressure fans vent vapors outside so indoor air quality remains safe.
Primary lift: Crews apply a uniform 38‑mm lift to the entire shell, pause ten minutes, then gauge foam adhesion and thickness.
Final build‑out: A second pass brings roofline to 75–100 mm and walls to 50–75 mm depending on energy‑modelling targets.
Quality assurance: Infrared scans confirm coverage; any thin spots are touched up immediately.
Topcoat and cleanup: We spray an intumescent coating, remove masking and leave the site broom‑clean.
The entire sequence for a 186‑m² barndominium typically finishes in two days, allowing framers or electricians to resume work on day three.
Environmental Impact and Longevity
Modern hydrofluoro‑olefin blowing agents cut global‑warming potential by 99 percent compared with early foams, and scrap trimmings are recyclable into composite decking boards. Closed‑cell foam is inert once cured; it does not off‑gas formaldehyde or shed fibers. Long‑term R‑value retention exceeds 90 percent over 25 years, matching the service life of standing‑seam roofing.
Call Mid-Michigan Spray Foam for Your Insulation Projects
Dive deeper into specifications, thickness tables and frequently asked questions on our spray foam insulation page. For answers about payment plans, visit our dedicated Financing page. When you are ready, request a site visit—we insulate barndominiums from Lansing to Kalamazoo.
